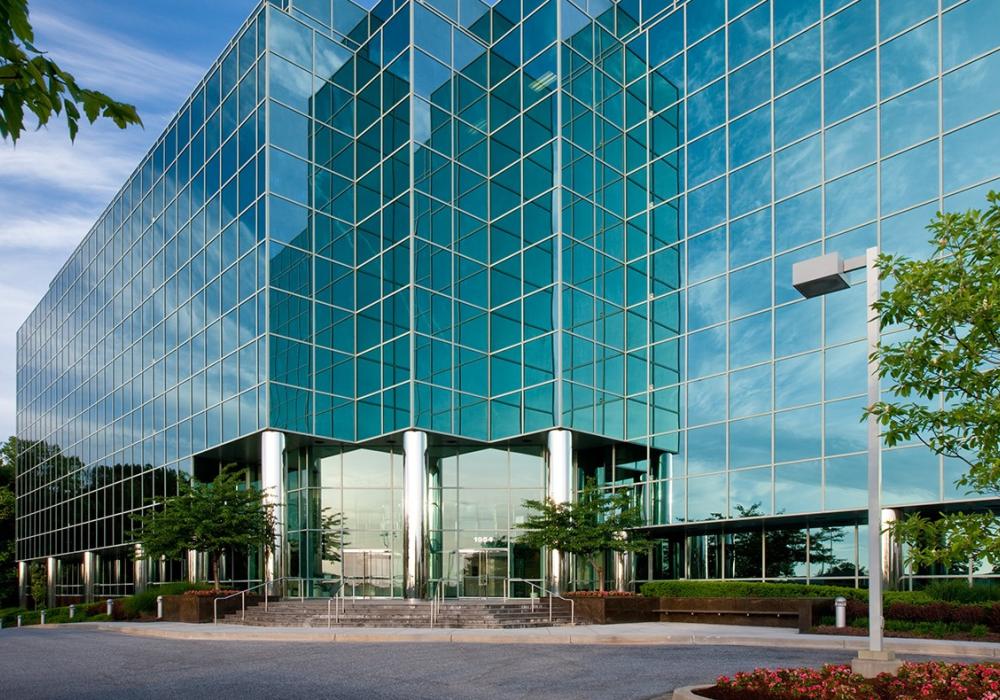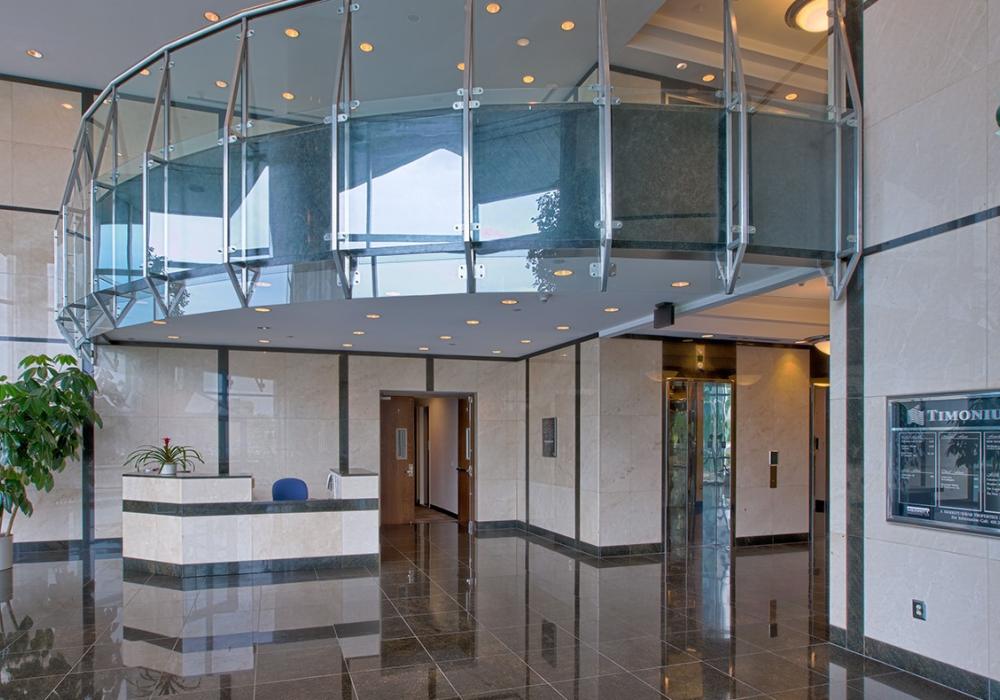Photos
Tour
Map
One of Baltimore County’s finest Class A office buildings
- 200,000 SF 7-story, Class A office building
- Visibility from I-83 with easy access to I-695 and York Road
- Full-service deli available
- Employee fitness center located within the building, view the center here
- Access to The Core community lounge with indoor golf simulator and putting green in Timonium One, view the room here
- Access to book shared conference room in Timonium One
- Efficient floor plans (up to 28,000 SF floor plans) accommodating up to 18 corner offices per floor
- 9’ clear ceiling height with premium parabolic light fixtures
- Computerized state-of-the-art redundant HVAC system with variable air volume supply
- Five high-speed gear/traction elevators
- Card access security system
- Ample parking ratio of 4/1000 SF with many spaces undercover
- On-site owner management provided by our partner Bavar Properties Group, LLC
- Comcast and FiOS service available
- Close proximity to the light rail system
72
Available Space
| Suite Number | Square Footage | Floor Plans | 360° VR | Tour |
|---|---|---|---|---|
| 140 | 1,491 SF | Floor Plan | ||
| 165-175 | 3,740 SF | Floor Plan | ||
| 310 | 1,732 SF | Floor Plan | ||
| 320 | 3,219 SF | Floor Plan | ||
| 340-345 | 2,885 SF | Floor Plan | 360° VR | |
| 460-470 | 5,002 SF | Floor Plan | ||
| 480-495 | 3,021 SF | Floor Plan | ||
| 510 | 2,107 SF | Floor Plan | 360° VR | |
| 525 | 1,224 SF | Floor Plan | ||
| 530-550 | 5,173 SF | Floor Plan | 360° VR | |
| 555-595 | 13,862 SF | Floor Plan | ||
| 770 | 2,038 SF | Floor Plan | 360° VR | |
| LL20 | 4,017 SF | Floor Plan | ||
| LL22 | 3,139 SF | Floor Plan |









